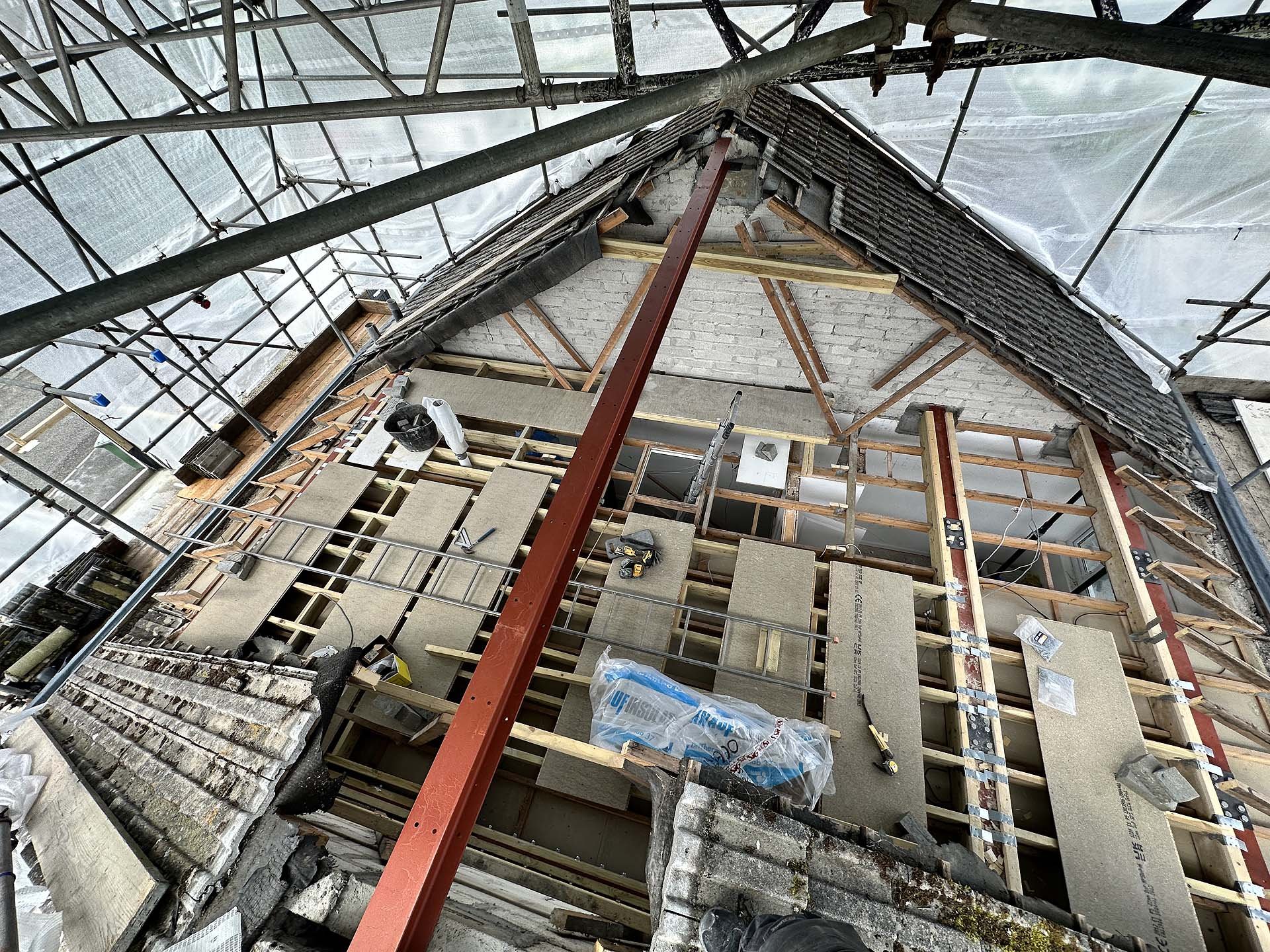Loft Conversion, Carbis Bay
Blue Wave DCS Ltd were contacted a year in advance of a planned start date to survey and produce CAD drawings for a planning application submission which involved the design of a large loft conversion, whole house electrical re-wire and the conversion of an unused garage into a garden room. Upon a successful planning approval the clients proceeded to move out of the property so that the floors could be lifted for the electrical re-wire. After professional testing, Asbestos was found to be present in the ceilings around the newly proposed staircase which was subsequently removed by specialists and the project commenced.
Job Details: Architectural Design & Full Project Management for Loft conversion, Garage/Garden room conversion, Electrical re-wire (full house)
Duration of works: 3 months
Structural steel elements bearing onto concrete padstones ready for building control inspection
“We used Blue Wave for our loft and garage conversion. We decided to do this because from the start, they were friendly, knowledgeable and laid everything out so we knew the costs and the time it would take. Another big attraction for us was that they covered every last detail down to the first coat of paint on the walls.
We’re extremely happy with their quality of work, but much more than that, we felt like we had people who cared in our home. They constantly communicated with us, gave us their personal and professional opinions and we trusted them implicitly.
We’re going to miss them around the house! I wouldn’t bother going to anyone else, if we needed work doing. 12 out of 10. Fantastic service and great guys!”
Before & After images of loft dormer conversion


















